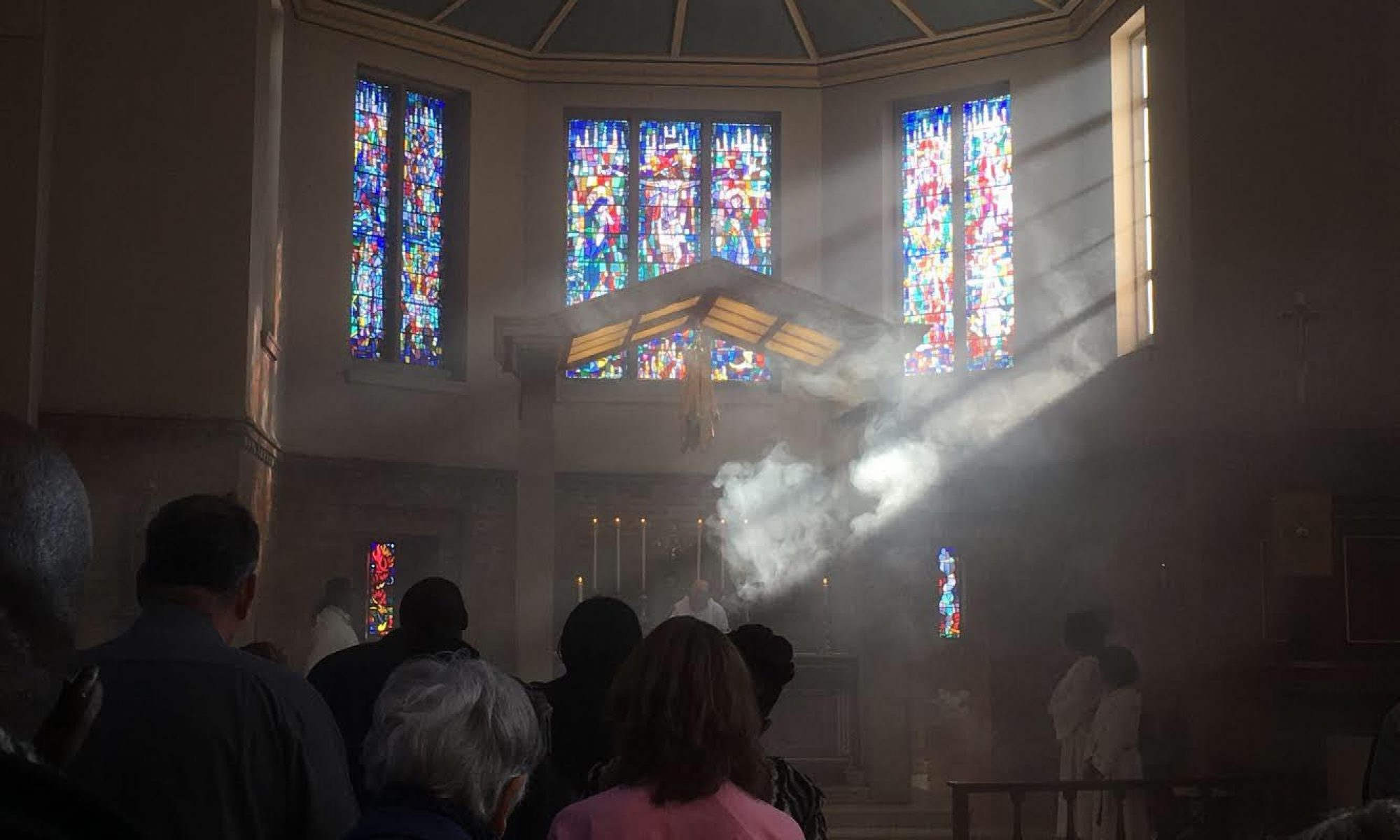Introduction – the Parish of Newington
Church Records, Graves and Family History

Image Source: https://londonchurchbuildings.com/?s=st+mary+newington&submit=
Introduction – the Parish of Newington
The current parish church of St Mary Newington is the fourth or fifth recorded for the parish and dates from 1958 but the parish itself dates back to at least the 11th century and probably earlier. The advowson of the rectory (or right to appoint the clergy) initially belonged to the Archbishop of Canterbury and belonged to Christchurch Canterbury until the Dissolution of the monasteries. Edward the Confessor confirmed a grant of Chartham and Walworth to the Prior and Convent of Christchurch in 1052. By 1086 the manor was held by Bainard from the Archbishop of Canterbury and was assessed for 3 ½ hides in tax and is recorded as having a church.1 The parish, although situated in the Archdeaconry of Croydon in the Diocese of Winchester, was exempt from the jurisdiction of the diocese, as an Archbishop’s Peculiar. Presentations to the rectory were normally made by the Archbishop of Canterbury until, in 1546, Cranmer granted the advowson to King Henry VIII. The following year the Prior of Christchurch Canterbury wrote to Thomas Cromwell that he could not grant Cromwell’s request to for the advowson because it was not his to give, adding somewhat fawningly that “were it ours and worth £100 a year you should have it.” In 1536 it had in fact been valued at £16 a year. In 1547 Henry VIII granted it to the Bishop of Worcester. In 1846 the benefice was transferred together with other London parishes to the diocese of London and the advowson was transferred from Worcester to London in 1852. In 1878 the parish and advowson was transferred to the Diocese of Rochester and since 1905 has been part of the Diocese of Southwark. For much of its history the parish of Newington was in the county of Surrey and was of importance as the “site of the early administration of the county of Surrey”2; and then was the County Town of Surrey until Kingston-on-Thames took on that role in 1893, giving the parish a major role in south London. As London expanded outwards the area became part of the inner suburbs of London and Newington became part of the County of London in 1889 and of the Metropolitan Borough of Lambeth in 1900 and then the current London Borough of Lambeth in 1965.

Back to the top
The church buildings
1. Earliest records
The first recorded parish church was sited at the southern end of what is now the Elephant and Castle gyratory system, in the green space that is still St Mary’s Churchyard Gardens, on what is now Kennington Park Road. This thoroughfare has been one of the main routes in and out of London since Roman times, originally as Stane Street (the road to Sussex) and the site at Newington was where Stane Street crossed with Watling Street (the road to Kent, which, as it passed through Canterbury, brought a succession of pilgrims through the area). It is recorded that “we cannot be sure if [the first parish church] can be equated with the church in Walworth which is mentioned in Domesday Book”. The medieval church may have been built in Newington due to a move from Walworth, possibly having grown up in about 1200 due to the building of a new residence for the Archbishop of Canterbury (Lambeth Palace) in the manor of Lambeth which he had recently acquired, and which greatly increased the importance of the old road across Lambeth Marsh and Southwark Field (St George’s Road) which joined the road to London Bridge at what is now Elephant and Castle3 Alternatively, it is possible (and asserted by many authors, including Edward Walford4that the church always stood in the same place but the name changed. If that is so, the description, from the time of King Edward the Confessor, of a small church with a flint and rag-stone tower, similar to other 14th century towers in Surrey, gives us the first glimpse of the original church’s appearance.
It is recorded in the Testa de Nevill5, a survey of feudal land tenure compiled in 1198-1242, that in 1212 Roger de Susexx (or Sussex) held the church of Niwetun valued at 8 marks of the gift of Stephen, archbishop of Canterbury. A mark was not a coin but a unit of account – after the Norman Conquest is was valued at two-thirds of a pound sterling. Although we cannot be sure exactly where this medieval church was sited, Roger de Sancto Albano, the 2nd rector, built a gabled wooden rectory with a moat (which often flooded) with 4 bridges, “next to the church” some time before 1270. The land was on the edge of Lambeth Marsh. This was rebuilt in 1794 (and had possibly been rebuilt in the 16th century too). The moat was filled in in the 19th century and the whole rectory demolished in 1872. John Rocque’s map of 1755 marks the site of the rectory which can be verified from the Ordance Survey map of 1871 which labels it. The list of rectors is, however, almost complete from 1212 onward6 (see Rectors of St Mary Newington for more information). The parish register begins in 1561 but is very incomplete until 1670 and somewhat sporadic after that (see Parish Records for details of how to access records).

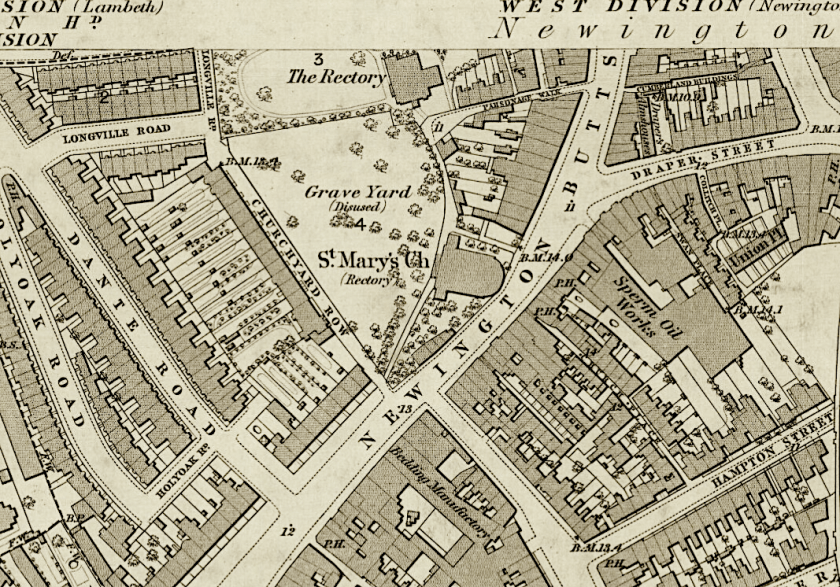

Back to the top
The first vestry minute book opens with a note about the glazing of the chancel windows in 1493-96, mentioning the arms which presumably formed part of the windows: the then cardinal (John Morton, Archbishop of Canterbury in 1486-1500) and bishop (Thomas Savage, Bishop of Rochester 1493-96). Below these are four other coats of arms which may have been part of the windows. One is the royal arms prior to Edward III, another is of the family of Warenne, Earls of Surrey and a third is possibly of the family of the Bishop of Winchester. These are stated to be “for the knowledge of the foundation of the Churche of Newington”, which suggests that a new church was erected at the end of the 12th or early in the 13th century7 There are also inventories of the church plate from the reign of Edward VI,8 which, for example list in the 7th year of his reign (ie 1554) various items delivered to the “churchwardins there“, William Wheler and Alexander Wilkinson, by the King’s knights and commissioners: “a challice poiz vij oz iij qrts” (chalice weighing 7 3/4 oz); “Item ij alter clothes of silk and ij herce clothes of velvet for the communion table“; “Also remaynyng in there charg to the kinges [use] iiij belles and a saunce bell” (4 bells and a sanctus or saints’ bell). At this date the chancel (east end of the church with the altar) would have been divided from parishioners in the nave (the main body of the church) by a rood screen and the sanctus bell was rung to let parishioners know that the host was about to be elevated. The rood screen might have had open areas in the carving or small “squint holes” through which parishioners could peer. The inventory also lists items sold and the prices they fetched. The quantities of vestments being bought and sold; bells being bought and hung as well as the altar silver and linen seem to indicate a reasonably wealthy parish. The inventory at the start of Edward VIs reign in 1547 lists a silver chalice, a copper pix with 4 canopies, a copper stave cross with 2 cloths, 2 candlesticks, a holy water pot and a pix, a crismatori (casket for holy oil) and 2 sackring bells, 3 canopy staves, 4 torches with 2 long coffins for them, a sanctus bell and 4 bells in the steeple with quantities of altar cloths and linen, banners, streamers, canopies and curtains etc.
In 1625 four hundred and 5 people died of the plague in two months (July and August). At this period though to the 18th century, the area was still mostly farming land. In the late 18th century the gardens around Newington were famous: William Curtis visited James Maddock, florist of Walworth, and saw both single and double varieties of Narcissus Tenuior growing for the first time in England.9 James Maddock published his own book The Florist’s Directory; or Treatise on the Culture of Flowers in 1792. John Abercrombie, another gardener in Newington, also published a book on flowers which included an account of the newly-introduced chrysanthemum a few years later10and John Aubrey mentions the peaches growing there in 1719.11 12. In 1774 Thomas Brandon, also a gardener, lessee of “the 35 acres” along with Henry Penton (at least the 3rdgeneration of his family to lease the manor house and surrounding fields from Christchurch, whose name is commemorated in the street just north of the church), obtained permission by Act of Parliament13 to let building leases of 99 years although they both only held their own leases for 21 years.

This church building was improved in 1704: “the parishioners at their own charge put in new pews and “beautified” the chancel with a “small and neat” altar-piece hung with a crimson velvet curtain edged with gold fringe. Two new galleries were also erected at this time.”14 However, there was evidently a more serious structural issue with the building, as in 1715, according to John Stow, during Sunday service “there happened to be a sudden rupture in the wall, which put the Congregation, then assembled, into such a general consternation that they all ran out, and many in making their escape, were bruised and trodden under foot, and received great hurt“. Upon examination, the structure was found “so much decayed in the Pillars, Walls and Beams, and in the Roof and Foundation: That notwithstanding the Sum of £850 laid out in Repairs by the Parish, the same could not any longer be supported.”15 John Aubrey’s History of Surrey, published in 1719, shortly before its demolition, states that the church of St Mary then standing was about 150 years old, except for the north aisle, which had been built by Sir Hugh Brawne in 1600, and describes it thus: “very small, built of Brick and Boulder, … a double Roof covered with Tile, and the Walls with a rough Cast; the Windows are of a modern Gothick; the Floor is paved with Stone, the Body being one Step lower than the Chancel. Here are three Iles, and the Roof is supported with wooden Pillars, partly of the Tuscan Order, formed octagonally… . This Church contains 43 Foot in Length, 54 in Breadth, 22 in Height, and the Tower (wherein are five Bells) 44 Foot, but to the Top of the Turret near 60 Foot“16 The church was demolished leaving only the Clock Tower standing in July 1720.
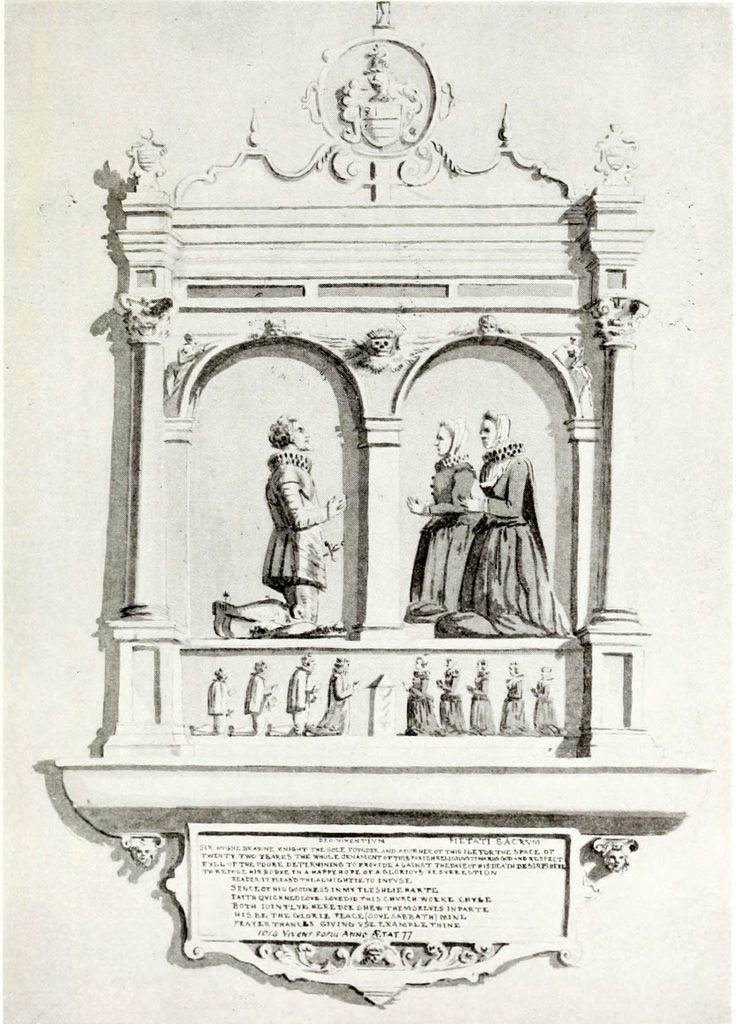
Back to the top
2. The Georgian churches
A new church which incorporated the original 3-storey flint and stone clock tower at the west end was opened on 26 March 1721, costing £926 to build. William Taswell was the rector under whose aegis the new building was commissioned, and it was much larger: 62 ft long and 58 ft wide, which however, soon proved insufficient for the increased number of inhabitants in the parish. By the time Samuel Horsley was the incumbent (1759-93) there were about 1800 houses in the parish and the Presbyterian dissenters had a meeting-house nearby, but not burial ground. The 1721 building was extensively repaired in the early 18th century but by 1779 it was again proving to be too cramped for the congregation and in such poor condition that rebuilding was required:“the walls and tower and practically the whole building had to be demolished.”17 According to Daniel Lyson, quoting Stow, “in the year 1755 on the 30th September, there was such a flood at Newington, that people could not pass from the church on foot, but were obliged to be conveyed in boats to the pinfolds near St. George’s in Southwark“.18

Source: Southwark Heritage Blog: https://southwarkheritage.wordpress.com/tag/mayflower400/

Although this picture is said to be the building of the new church in 1792-93 it seems much more likely that Andrew Pink is correct is describing it as the dismantling of the 1721 church.19 possibly copied from an earlier source as the building appears much more like that church, though the artist was working c.1773-1791.
Image source: http://www.peppiattfineart.co.uk/display.php?KT_artists=James+Miller
Back to the top
The next church in St Mary’s Churchyard was erected about 1792 and designed by F. Hurlbatt. An act of parliament was obtained, in 1790, during the reign of George II, for rebuilding the church again on a larger scale, increasing the length by 25 feet to the west. The workmen began to take down the old tower on the 19th June 1791 and the architect completed the new church by Midsummer, 1793, this time at a cost of £3,500, paid for by a rate levied for 3 years on the parishioners.20
This church was 87 feet long but still 58 feet wide. It was built of brick, with a portico in the west front. There was a small bell turret with a cupola on the roof at the west end. Inside there was a spacious gallery around 3 sides and it had a good organ. The aisles were built in what Lyson21 who visited just before the demolition, called the ‘modern style’, i.e. incorporated into the building, as opposed to the old fashioned detached style. In 1810 this church was extensively repaired. An 1825 watercolour in the London Metropolitan Archives shows the interior looking quite plain with box pews, and a gallery. The East Wall had a large window in the upper storey with red curtains and military colours hung on either side. Downstairs, above a very simple altar were two plaques with the Ten Commandments and further plaques on either side. The chancel appears to have been limited to a semi-circular area in front of the altar.22.

Unfortunately the church was sited very close to the roadway and in 1876 was moved to its current location to allow for road widening. However the old Churchyard remains part of the church’s activities, and the parish Easter Sunday procession still starts here every year, progressing to the new church location. Many of the original memorials and gravestones from the old church building were placed in the old graveyard, now St Mary’s Gardens, and are still there, though most are now illegible. A Clock Tower was erected the mark the old church site (see below). In 2007 Southwark Council re-landscaped the churchyard as part of the Elephant and Castle Regeneration scheme. Very little evidence of the old buildings remained but a few gravestones were found and placed along the side of Churchyard Row next to the listed railings, which were also restored, and the clock tower memorial stone. Some old vaults and burial plots were found during the work and these were recorded by an archaeologist and left undisturbed.
The fact that the ground had been very marshy was evidenced when the road between the almshouses and Newington church was dug up in 1823, for a new sewer to be laid, some piles and posts were discovered, with rings for mooring barges, etc.23 so the story of the constantly flooding rectory is supported. An old parishioner called Farns was recorded as remembering when boats used to come up as far as the church. Apparently a tin pot containing coins from the reigns of Charles II and William were also found.

Image Source: https://boroughphotos.org/lambeth/newington-butts-kennington/

Back to the top
3. The Victorian church
The new church, erected on the east side of Kennington Park Road “from the designs of James Fowler, was consecrated in May 1876. It was built of Kentish rag with Bath stone dressings in the Early English style, but the spire which formed part of the design was never erected. The roofs of the nave and chancel were of hammer beam construction, the height of the nave from floor to ridge being 70 feet, and its length 100 feet.”24 There was a north chapel and there were aisles along the nave. The narthex was below the gallery at the west end of the nave. The organ, by the T.C. Lewis company was in the south organ chamber. The vestries were also on the south side. Sir Gilbert Scott described St Mary’s as ‘one of the finest modern churches in London’.

Image source: http://images.lambethpalacelibrary.org.uk/luna/servlet/detail/LPLIBLPL~34~34~124687~118226?qvq=q:St%20mary%20newington&mi=0&trs=18

The church exterior was decorated with carved arches, colonnettes and sculptural details. The tower was 5 stages high and stood to the south west with the lowest stage serving as a porch. There were three bells; the treble and second by Thomas Mears, 1793, and the tenor by R. Phelps, 1721. These either fell or were taken down after the church was bombed but then disappeared. In the Victorian era, the plate consisted of two silver cups and paten of 1675; two silver covers of 1726–7; silver flagon of 1681; two silver salvers of 1783 (Parisian) and a quantity of Victorian plate. From an inscription on one of the French salvers it appears that it took the place of one presented by Thomas Lee of Cotton near Bridgenorth in 1681. Two relics of the previous church had been brought to the new site and were kept on the windowsill of the porch – an 18th century oval marble font and a tapering square shaft, about 2 ft 8 inches high with an inscription: “Exhumed from a great depth in the construction of the large vault on the south side of old St. Mary Church Newington Butts. June 1876”. Behind the church there was a large red brick Parish Hall.
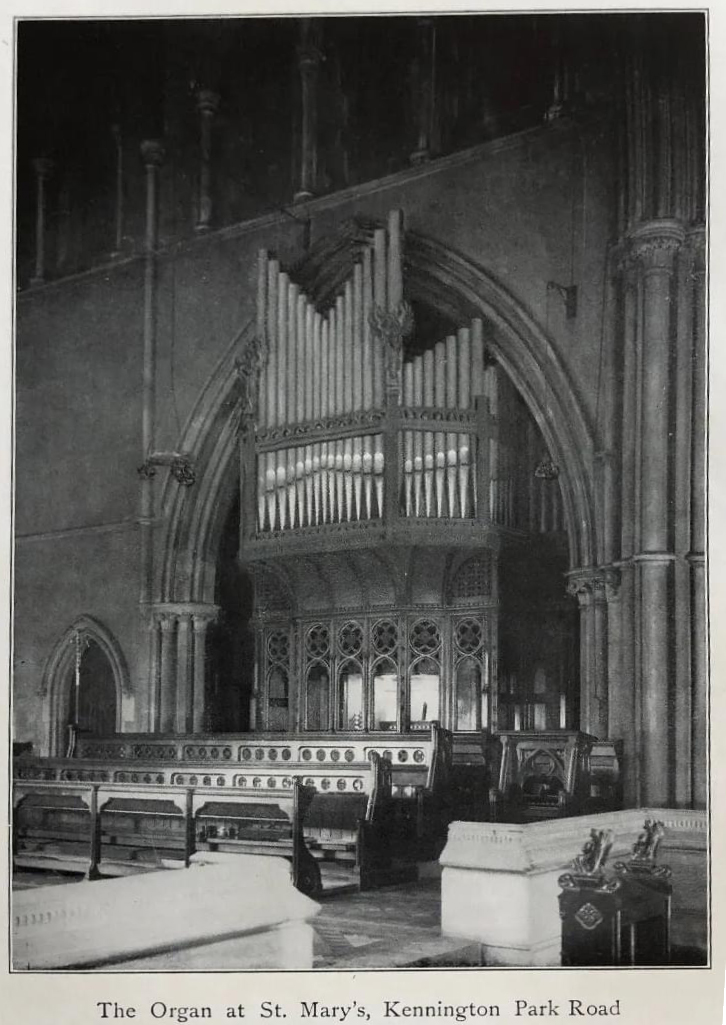
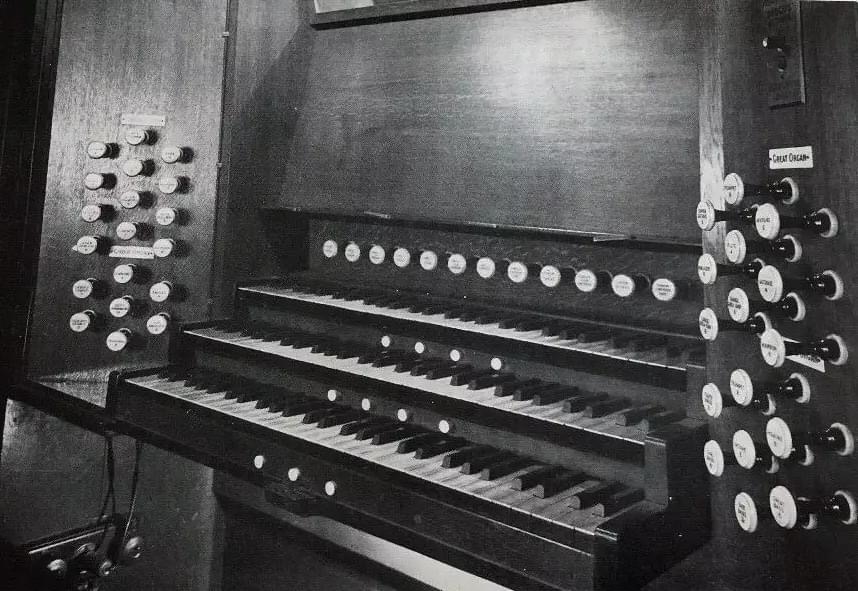
Fowler of Louth had begun his career as a lithographer working on illustrated histories of architecture and worked as a surveyor and engineer before becoming an architect. He designed or restored at least 210 buildings with a particular preference for churches and vicarages. He must have been somewhat of a workaholic, designing all his buildings and drawing the plans himself as well as being elected Mayor of Louth after having been a Borough Councillor for less than two and a half years. He seems to have been keenly interested in the public good for example launching a Poor Relief Fund in 1881 which was a particularly severe winter. He attended the inaugural meeting of the Louth Branch of the Primrose league in March 1886 as he was convinced that alcohol consumption was partly responsible for poverty. He served five terms as Mayor of Louth as well as serving on the Louth Bench and as honorary secretary of the Louth National Schools. He was friends with and influenced by many significant Ecclesiologists. They, like Pugin, George Gilbert Scott and members of the Oxford Movement, hated Georgian preaching boxes. There must have been a significant change of influence in the St Mary’s Church Council and Warden’s minds to move away from the Georgian plain square interiors with box pews and a gallery with a plain communion table at the east end with memorial tablets and the 10 Commandments on the wall behind and a plain glass window above at the gallery level. The new design with its Gothic arched nave with open pews and side aisles, large ‘Early English’ style stained glass east window formed of tall lancets, the ornate reredos behind the altar and high hammer beam roof reflect a very different theology.25.
A limited competition was held to design a church for 1,100 people for £10,000. The final church could seat up to 1,300. Despite Sir George Gilbert Scott’s comment, The Builder commented that the design was Early English with lancets ‘not presenting any novel or very original treatment either in plan or design’ and they were not surprised that the committee chose the design ‘as it is a very sensible and practical one with sufficient architectural merit but there is nothing remarkable about it’. The building work was done by Messrs W. Downs and Co. of Southwark under Fowler’s direction. The church was still incomplete at Fowler’s death.
A new rectory was built, adjacent to the church at 59 Kennington Park Road when the Victorian church was erected. This still stands, though it is now divided into flats and also houses the UK’s Historical Association.

Image Source: https://boroughphotos.org/lambeth/st-marys-church-kennington-park-road-kennington/

Image Source: https://londonchurchbuildings.com/?s=st+mary+newington&submit=

Photo courtesy Dennis Jones (All Rights Reserved).
Back to the top
4. The Modern Church
This new church was burnt out in an air raid on 10th May 1941, and was replaced by the current church building, designed Sir Arthur Llewellyn Smith (1903-1978) in a ‘stripped Neo-Classical’ style. A foundation stone was laid by HRH Princess Margaret in May 1957. The church was consecrated by the Bishop of Kingston on 1st November 1958, again in the presence of Princess Margaret who visited the church 4 times in total.


Photos courtesy Lynn Burman (All Rights Reserved).
Part of the original 1870s west frontage was salvaged and the tower has also survived, but many of the church’s records and archives were lost in the conflagration (for information about surviving records see Parish Records). The silver that remained after the Blitz was sold. The Vauxhall/Kennington area suffered serious bombing during the Second World War mainly because it is near important railways and bridges over the Thames. While the ‘new’ new church was being rebuilt, services were held in the adjacent Parish Hall of 1875.

The current church building is Grade II listed by Historic England as follows: “The Church of St Mary, Newington, a parish church of 1957-1958, built to designs by Sir Arthur Llewellyn Smith, is listed at Grade II as “a well-crafted church in good quality materials including a sculptural relief; for its good interior spatial qualities; for its complete interior including original joinery, stone font, marble floor, etched glass and stained glass and for its ‘Group value’ with the remains of the 1876 tower and portal of the earlier Church of St Mary”26.
The organ is by Henry Willis designed by the organist, Alfred Webb. There is a set of blue and white plaster Stations of the Cross (The Stations of the Cross).
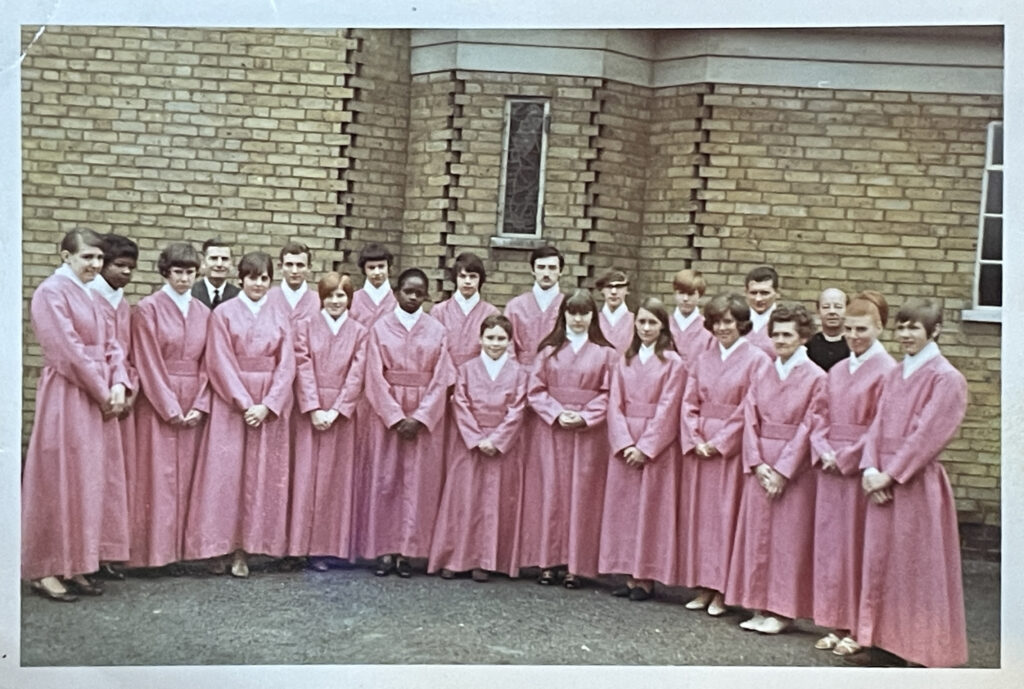
The stained glass in the present church is by Hugh Barnaby Powell, great grandson of the renowned Victorian glass maker James Powell. He studied at the Chelsea Art School and in fact did not join the family company but worked with Carl J Edwards (who had trained at James Powell & Sons) at his studio and then at Glass House, founded by Mary Lowndes who had designed for the Powells. The Glass House, in Fulham was a studio where artists in glass could work independently but with access to the company’s practical skills. Powell left London for Hampshire in 1958/59 shortly after the church was built. In 1954-56 Carl Edwards and Hugh Powell worked together to design windows for Lambeth Palace Chapel replacing the Clayton and Bell windows lost in May 1941 during the Blitz. Hugh Powell created the North and South Transept windows in 1962 and then the East Window, with the Crucifixion and the 2 small abstract lights on either side of the altar in 1964. The two transept windows are signed. The North Transept contains scenes from the Old Testament and quotations of the Commandments and the Promises of God while the South Transept moves to the New Testament with quotations of the words of Christ.

Image Source: https://londonchurchbuildings.com/?s=st+mary+newington&submit=
Back to the top
4. Lost Structures of the Parish:
The Parish Hall
Built at the same time as the ‘new’ Victorian church c.1875, the Parochial Mission Hall was an important structure and resource for the people of the parish for many years, hosting many local commemorations events and activities. Latterly, fitted with a new kitchen and facilities the hall was also widely used by many theatrical and television companies for readings and rehearsals due to its excellent acoustic properties and close proximity central London. When the main church was destroyed during the Second World War the congregation held its services in the church Hall until the current church was consecrated in 1957. Regrettably, in the early 2000s use of the church Hall had to be suspended due to structural issues and the building caught fire in 2016 making it completely unusable. In late 2020 the building suffered serious structural collapse and the entire building had to be demolished. There are plans to reuse the site for a new development of flats which will release funds to repair the old church tower and frontage and to build a new hall at the front of the church.

One of the hall’s amenities was a bar, making it a popular venue for social events.

Amongst other functions it was also the home of the 30th Southwark Scout Troop.

Photo courtesy Alby Charlton (All Rights Reserved).
The St Mary’s Schools and the St Mary Charitable Foundation
“A charity school for boys was established in Newington in 1710–11 and in 1775 the Dean and Chapter of Canterbury gave a piece of copyhold ground at the corner of Cross Street and Walworth Road for the erection of a schoolroom and master’s house. A girls’ school was added some years later, and in 1816 the schools were united with the Sunday Schools of the parish under the title of “The United Parochial National Charity and Sunday Schools of St. Mary Newington.” In 1820 the committee acquired an underlease of part of the glebe of the parish just west of Newington Butts and new school buildings, and residences for master and mistress were provided there out of voluntary contributions. The premises were almost completely rebuilt in 1932, but the school-keeper’s cottage dated back to 1820.”27 All school buildings were demolished in the 1960s; however, the original parish charity foundation survives and continues to support educational activities related to the Parish28.
The Clock Tower
In 1877, a clock tower was built on the site of the old church, on the site of the church altar it is believed. “This tower was fourteen feet square at the base, and carried up in five stages with buttresses to a height of about a hundred feet. The clock-face was placed at the height of seventy feet. In the lower part of the building the material was Portland stone, the remainder being of Bath stone, and the front to Newington Butts, as well as the two sides, was enriched with carvings in florid Gothic. There was a doorway in the centre of the front, with windows in the upper part. On the left side of the doorway was the following inscription: ‘This tower was built at the expense of Robert Faulconer, Esq., Anno Domini 1877, on the site of the old parish church of St. Mary’s, Newington.“29 Sadly, this popular landmark was neglected and then demolished in 1971, but the inscribed granite slabs remain on the site of the clock tower itself in St Mary’s Gardens, the old churchyard.

The Church of St Gabriel, Newington
In 1874 a new and smaller church was added to the parish on the north side of St Mary’s Churchyard, to the designs of John Edward Knight Cutts (1847-1938), in a severe but effective Gothic style30. This church is curtly described in diocesan records as “a mission chapel of Newington, St Mary; redundant 1936, demolished 1937”31 The site of this church is now (2021) covered by the Castle Leisure and Sports Centre, on St Gabriel Walk. When the new leisure centre was being built excavations revealed many burials and crypts under St Mary’s Gardens and what was St Gabriel’s Church, and according to the Evening Standard in October 2012 “it is believed most of the bones discovered were carefully placed in the crypts in 1875 when the graveyard was lost due to road widening at the junction.”32

The St Mary Newington Vestry Hall
Before current local government structures and bodies were set up local government was managed by vestries. A vestry was a committee for the local secular and ecclesiastical government for a parish in England and Wales, which originally met in the vestry or sacristy of the parish church, and consequently became known colloquially as the “vestry”. In the late 1850s the Vestry Board of St Mary, Newington met in the parish’s Infant School Room as well as in a room in the parish church of St Mary. After civic leaders found this arrangement was inadequate, they decided to procure a purpose-built vestry hall: the site selected on Walworth Road had previously been open land owned by the Worshipful Company of Fishmongers. The new building, which was designed by Henry Jarvis in the Italianate style and built Piper and Wheeler, was officially opened on 8 August 1865 and still stands.
The building became a town hall as the headquarters of the Metropolitan Borough of Southwark and was renamed “Southwark Town Hall” in 1900. The building ceased to be the local seat of government when the enlarged London Borough of Southwark was formed in 1965. It was subsequently used as workspace by the council, becoming known as “Walworth Town Hall”, and was also used as the local registrar’s office. The Cuming Museum, which had been based at the back of the Newington Public Library, moved into the town hall in 2006. The roof of the building was badly damaged by a fire in March 2013 and the building was subsequently added to the Heritage at Risk Register. In March 2018, the council announced that the building would be restored and plans are afoot to achieve this.33
The St Mary Newington Workhouse
In Britain, a workhouse was an institution, run by a local Vestry where those unable to support themselves financially were offered accommodation and employment. The parish of St Mary Newington opened its first workhouse in around 1734 and a parliamentary report of 1777 recorded a workhouse at Newington able to accommodate up to 200 people. In 1814 the parish obtained an Act of Parliament allowing it to set up the Governors and Guardians of the Poor, who would collect the ‘poor rate’; from wealthier parishioners for distribution to the poor and to finance the workhouse. A new building, to the east of Walworth Road on what is now the Aylesbury Estate was opened as an Industrial School in 1850 and this became the main workhouse for the parish. The parish’s workhouse was merged with that of other nearby parishes into a larger operation or Union in 1868. After 1930 the workhouse became Newington Lodge Public Assistance Institution under the supervision of the London County Council and was eventually demolished as part if the Aylesbury Estate development in the 1960s.34
Back to the top
The Parish divide
As the population of the original parish of St Mary Newington grew in the nineteenth century the original larger parish was divided up into new parishes, starting in 182635:
Holy Trinity, Newington in 1826
St Peter, Walworth in 1826 https://stpeterswalworth.tumblr.com
St Paul, Newington in 1857 https://stpaulslorrimoresquare.org
St John, Walworth in 1860
All Saints, Newington in 1866
St Matthew, Newington in 1868
St Mark, Walworth in 1870
St Stephen, Walworth Common in 1871
All Souls, Grosvenor Park in 1871
St Stephen, Walworth Common in 1871
St Andrew, Newington in 1877
In addition, as the population of neighbouring areas increased, parts of Newington parish were included in new parishes:
St Agnes, Kennington Park in 1874 with parts of St Mary, Lambeth https://www.stagneskenningtonpark.co.uk
St Mark, Camberwell in 1880 with parts of St Giles, Camberwell https://www.stgilescamberwell.org
Back to the top
Links for further information
British History Online: Newington
Andrew Pink: St Mary Newington
Baldwin Hamey – Newington Clock Tower
Lambeth Borough Photo Collection
Elephant and Castle Partnership: Sheltered Lives – Workhouses
The Workhouse – The Story of an institution – Rowton House, Newington
The Fruity (and Flowery) History of Elephant & Castle
Hortus Camdenensis entry about the Old Newington Peach
Text © copyright St Mary Newington. Images ©copyright sources as given. Please contact these sources before re-use.
Footnotes
- Victoria County History, Surrey, vol. IV. https://www.british-history.ac.uk/vch/surrey/vol4.
- Wikipedia entry for Newington: https://en.wikipedia.org/wiki/Newington,_London.
- Survey of London, vol. XXV, St George’s Fields (The Parishes of St. George the Martyr Southwark and St. Mary… The manor of Walworth and parish of St. Mary, Newington, by Ida Darlington. Originally published by London County Council, London, (1955).
- Old and New London, Vol. VI (1878)
- https://en.wikipedia.org/wiki/Book_of_Fees
- British History Online: https://www.british-history.ac.uk/survey-london/vol25/pp91-94.
- British History Online: https://www.british-history.ac.uk/survey-london/vol25/pp91-94#anchorfn1
- Inventories of Church Goods and Ornaments, Surrey, Brixton Hundred, Newington, pp.48-49, 118-119, 159-160, held at the National Archives, Kew
- W. Curtis, The Botanical Magazine (1797) p. 379.
- T. Male and J. Abercombie, Every Man his own Gardener (1798)
- J. Aubrey, The Natural History and Antiquities of Surrey, vol. V (1719)
- see also https://www.elephantpark.co.uk/the-fruity-history-of-elephant-and-castle/ and http://hortuscamden.com/plants/view/prunus-persica-l.-batsch.-var.-old-newington
- Private Act 14 Geo. III cap. 43.
- Wikipedia entry for Newington: https://en.wikipedia.org/wiki/Newington,_London.
- John Stow, A Survey of the Cities of London and Westminster, Borough of Southwark, and Parts Adjacent (1735).
- Wikipedia entry for Newington: https://en.wikipedia.org/wiki/Newington,_London
- Wikipedia entry for Newington: https://en.wikipedia.org/wiki/Newington,_London.
- Daniel Lyson, The Environs of London, Vol. 1, County of Surrey, (1791)
- https://andrewpink.org/2019/03/05/st-mary-newington/
- Edward Wedlake Brayley, Topographical History of Surrey (1850).
- Daniel Lyson, Environs of London, vol. 1, Surrey (1791)
- https://www.londonpicturearchive.org.uk/view-item?key=SXsiUCI6eyJ2YWx1ZSI6InN0IG1hcnkgbmV3aW5ndG9uIiwib3BlcmF0b3IiOjEsImZ1enp5UHJlZml4TGVuZ3RoIjozLCJmdXp6eU1pblNpbWlsYXJpdHkiOjAuNzUsIm1heFN1Z2dlc3Rpb25zIjozLCJhbHdheXNTdWdnZXN0IjpudWxsfSwiRiI6ImV5SjBJanBiTVYxOSJ9&pg=8&WINID=1614270739078#MOjBsY1RW_UAAAF3vEhCTA/17276
- Edward Wedlake Brayley A Topographical History of Surrey, vol. III, The Hundred of Brixton (1850).
- Survey of London, vol. XXV by Ida Darlington, published by the London County Council (1955) p.92.
- Fowler of Louth. The Life and Works of James Fowler, Louth Architect 1828-1892 by David Kaye, published by Louth Naturalists’, Antiquarian and Literary Society (1992).
- Historic England listing: https://historicengland.org.uk/listing/the-list/list-entry/1460094#:~:text=The%20existing%20Church%20of%20St,damage%20to%20the%201876%20church.
- Wikipedia entry for Newington: https://en.wikipedia.org/wiki/Newington,_London.
- https://register-of-charities.charitycommission.gov.uk/charity-search/-/charity-details/3969977/charity-overview.
- Edward Walford, Old and New London quoted on London Details web-site: https://baldwinhamey.wordpress.com/2015/06/02/st-marys-clock-tower
- Archiseek: https://archiseek.com/2009/1873-st-gabriels-newington-london/.
- Diocese of Southwark website: https://southwark.anglican.org/downloads/lostchurches/NEW11.pdf
- London Evening Standard: https://www.standard.co.uk/news/london/500-medieval-skeletons-halt-construction-of-ps20m-elephant-and-castle-leisure-centre-8195680.html.
- Wikipedia: https://en.wikipedia.org/wiki/Walworth_Town_Hall.
- The Workhouse: the story of an institution: http://www.workhouses.org.uk/Newington.
- Wikipedia: https://en.wikipedia.org/wiki/Newington,_London.
